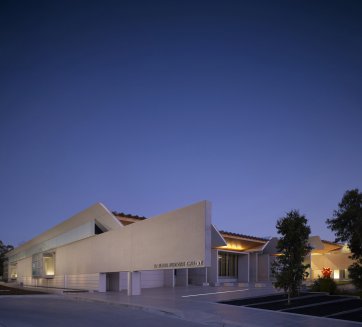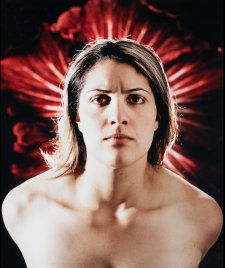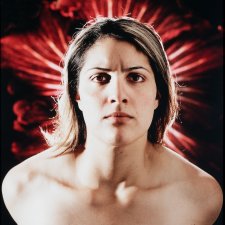In November 2005 the National Portrait Gallery announced the winning design of its new building. Sydney based architecture firm Johnson Pilton Walker has created a design that is expressive of the diversity, creativity and openness of the Australian character, This reflection is harmonious with the National Portrait Gallery's vision to explore Australia's identity though portraiture.
The five architectural models of the short listed entries are currentfy on display in the Oatley Gallery at Old Parliament House, within the existing National Portrait Gallery site. The public interest in the new building design has been considerable, with the responses animated and diverse. The bird's eye view of the model enables us to situate the new building within the Parliamentary Zone. However, the nuances and inspirations of the winning design can not be immediately accessed without further investigation.
The scale of the gallery spaces allows for a variety of formal and informal uses, whilst maintaining an intimate, human character.
The concept embraces the National Portrait Gallery brief of human scale, and architect Richard Johnson has been inspired by the Vitruvian idea that the proportion of a building should correspond to that of a person. The golden section proportion is symbolic in the design, as it uses the same proportional system as the human face and body. Furthermore the plan, form and scale of the principal public spaces of the new building also evolves from its first distinguished home. Old Parliament House, a site which the golden section of proportion is integral.
In addition, with consideration to its site, the new National Portrait Gallery building's scale relates to the National Gallery of Australia and does not challenge the height of the High Court.
The structure has a direct reference to simple Australian rural buildings such as the shearing shed. The innovative materials and colour relate to, and form, a unity with those of the precinct and its landscape. Both manufactured and natural materials will respond to the enormous variety of natural resources of Australia, showcasing the full breadth and diversity of Australia's natural environment. Timber and stone sourced from across the country will be a feature of the building, both internally and externally.
The gallery spaces are open and flexible and are accompanied by additional public facilities including a shop, cafe. Education Activity Room and Theatrette.
The new National Portrait Gallery will be environmentally sustainable in its design, giving strong consideration to the functional needs of the gallery in relation to Canberra's climatic changes throughout the seasons. The gallery will maintain a connection to the landscape by allowing controlled natural light to filter into the gallery spaces.
The concept for the National Portrait Gallery responds directly to the inspirational values of the institution, its impressive beginnings and ongoing commitment to the exploration of Australia and its people through portraiture. The building is open, easily accessible and inviting with a rich diversity of public spaces and thus reflects the essentials of the Australian character.














